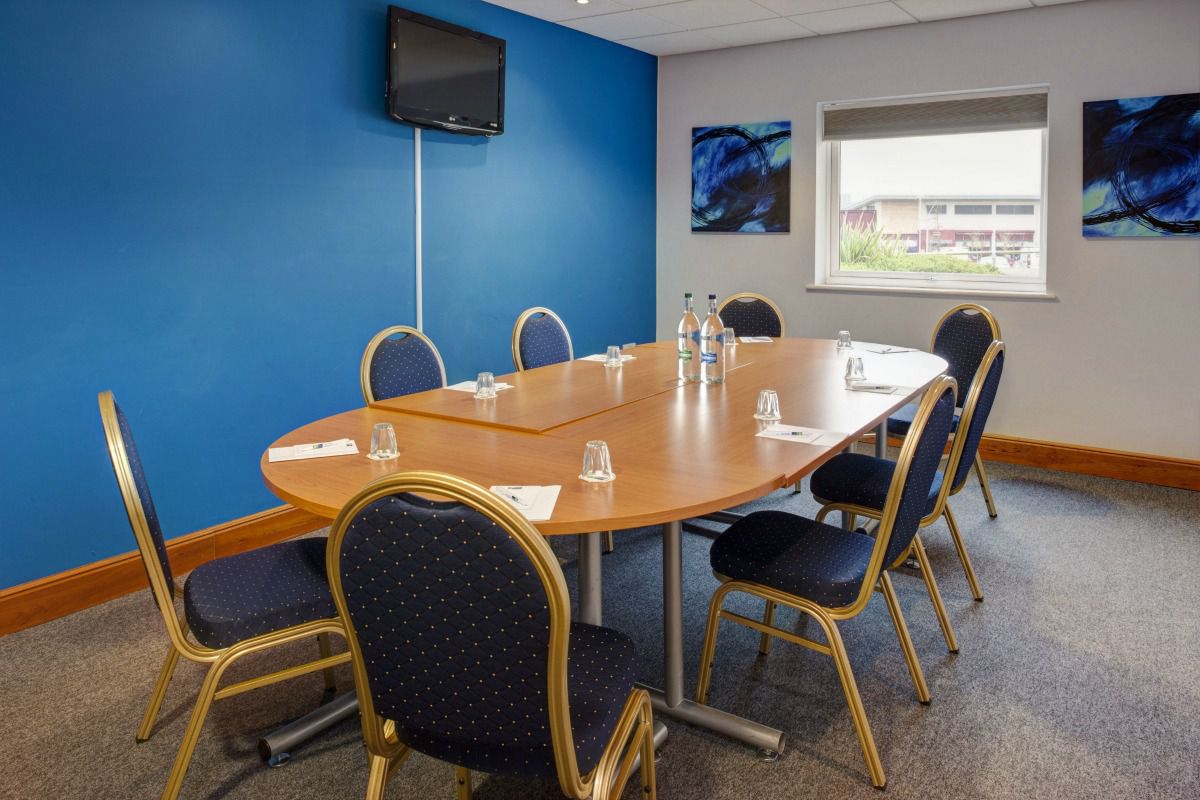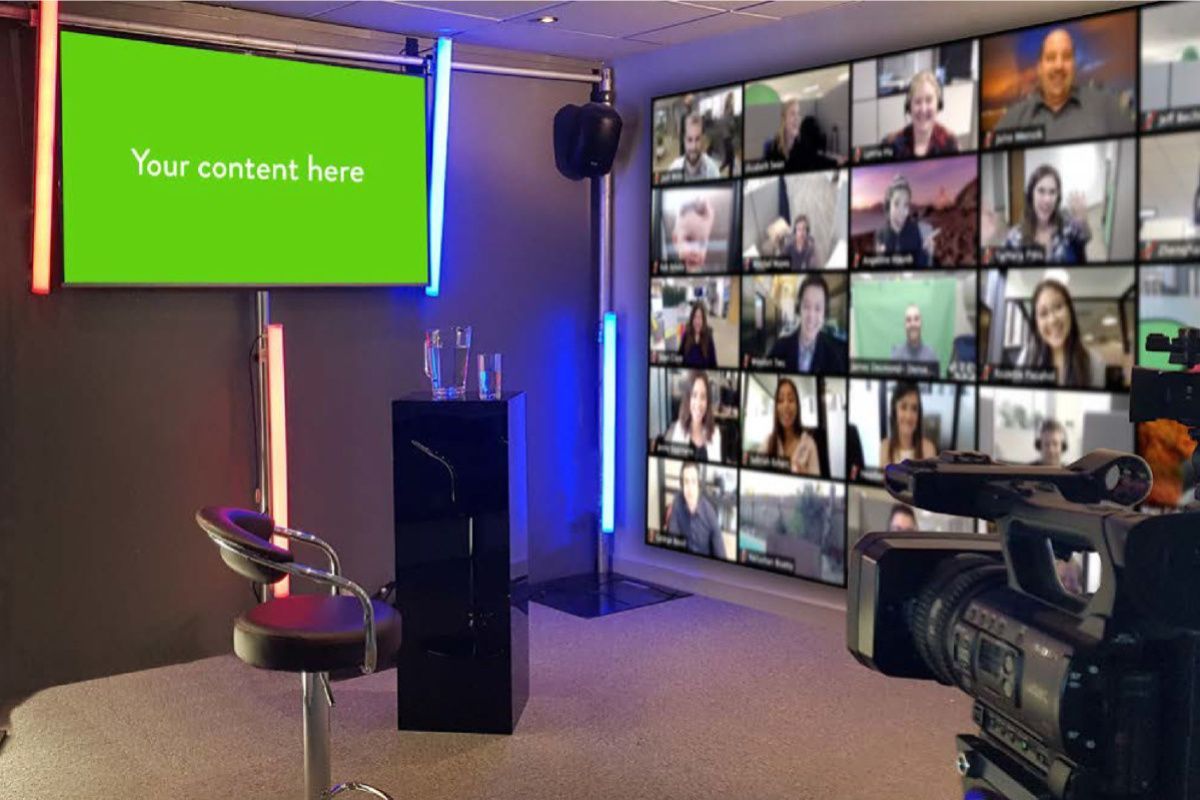Facilities
- Group meeting discounts/packages available
- Flip chart and markers
- Whiteboards
- LCD projector
- DVD player
- Data projector

Are you looking for a space to host your next meeting or presentation? A space that is not only stimulating but also professionally equipped? Look no further than Holiday Inn Express Braintree.
We offer 2 separate rooms with a maximum capacity for 12 delegates in each, our meetings space feature the following facilities ensuring your meetings run as smoothly as possible:
To speak to our Meetings hosts please contact our hotel directly on 01376 332 420.

Holiday Inn Express Braintree now offer a live streaming solution for hybrid events and meetings, whether it's small meetings of 20 people or large events for 100+ delegates. So what does this mean for you? This means you're able to broadcast meetings live to your wider business, record and share meetings post-event and provide analytics that covers a wide range of reports and insights.
Bright comfortable meeting room space with natural daylight, air conditioning, stationary and audio visual equipment avaliable.
| Area | 26.25 m2 |
| Length | 7.50 meters |
| Width | 3.50 meters |
| Height | 2.50 meters |
| Configuration | Capacity |
|---|---|
| U Shape | 10 |
| Theatre | 20 |
| Reception | 30 |
| Hollow square | 15 |
| Boardroom | 16 |
| Classroom | 10 |
Bright comfortable meeting room space with natural daylight, air conditioning, stationary and audio visual equipment avaliable.
| Area | 21.00 m2 |
| Length | 3.50 meters |
| Width | 6.00 meters |
| Height | 2.50 meters |
| Configuration | Capacity |
|---|---|
| Theatre | 16 |
| Boardroom | 12 |